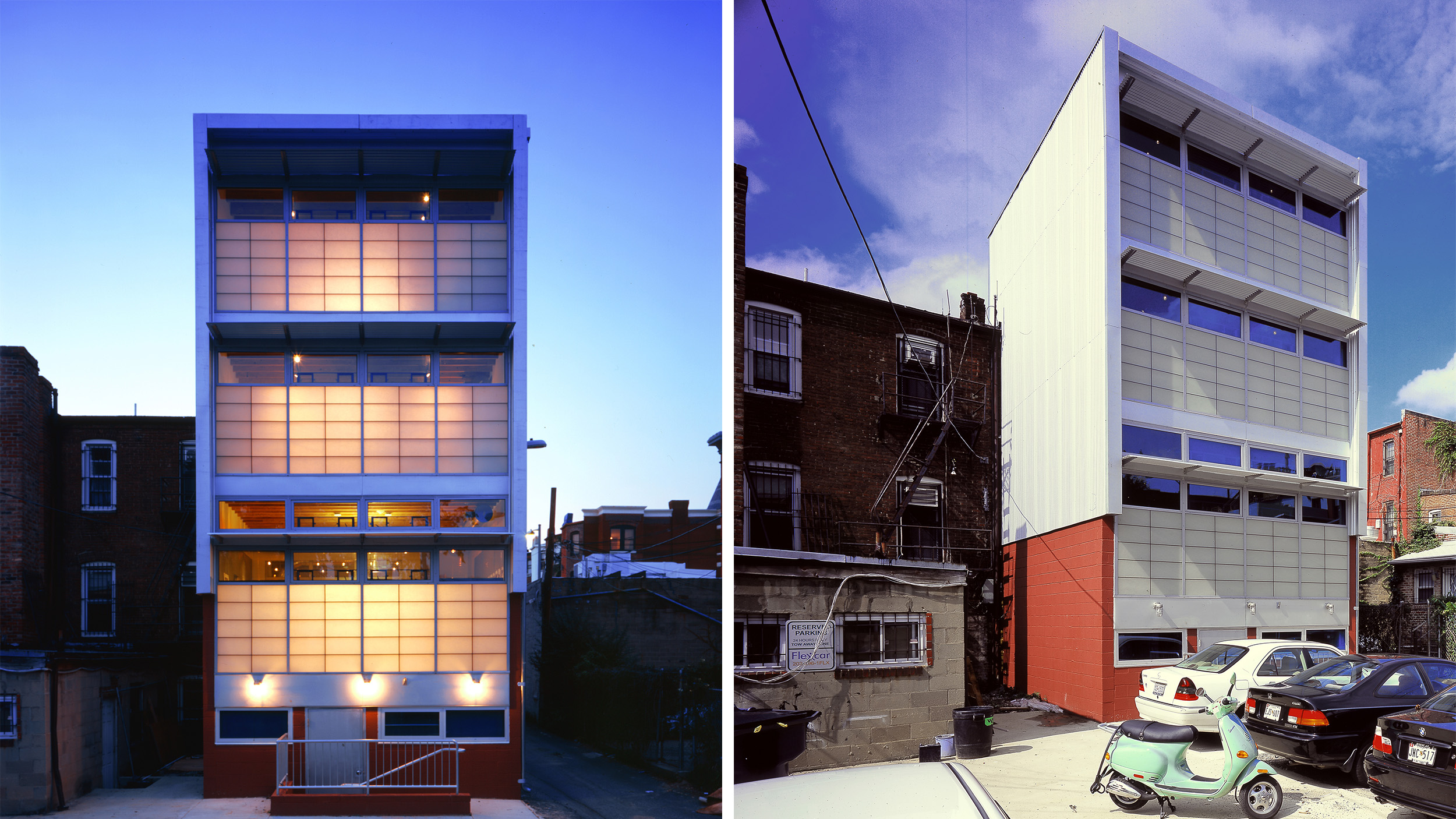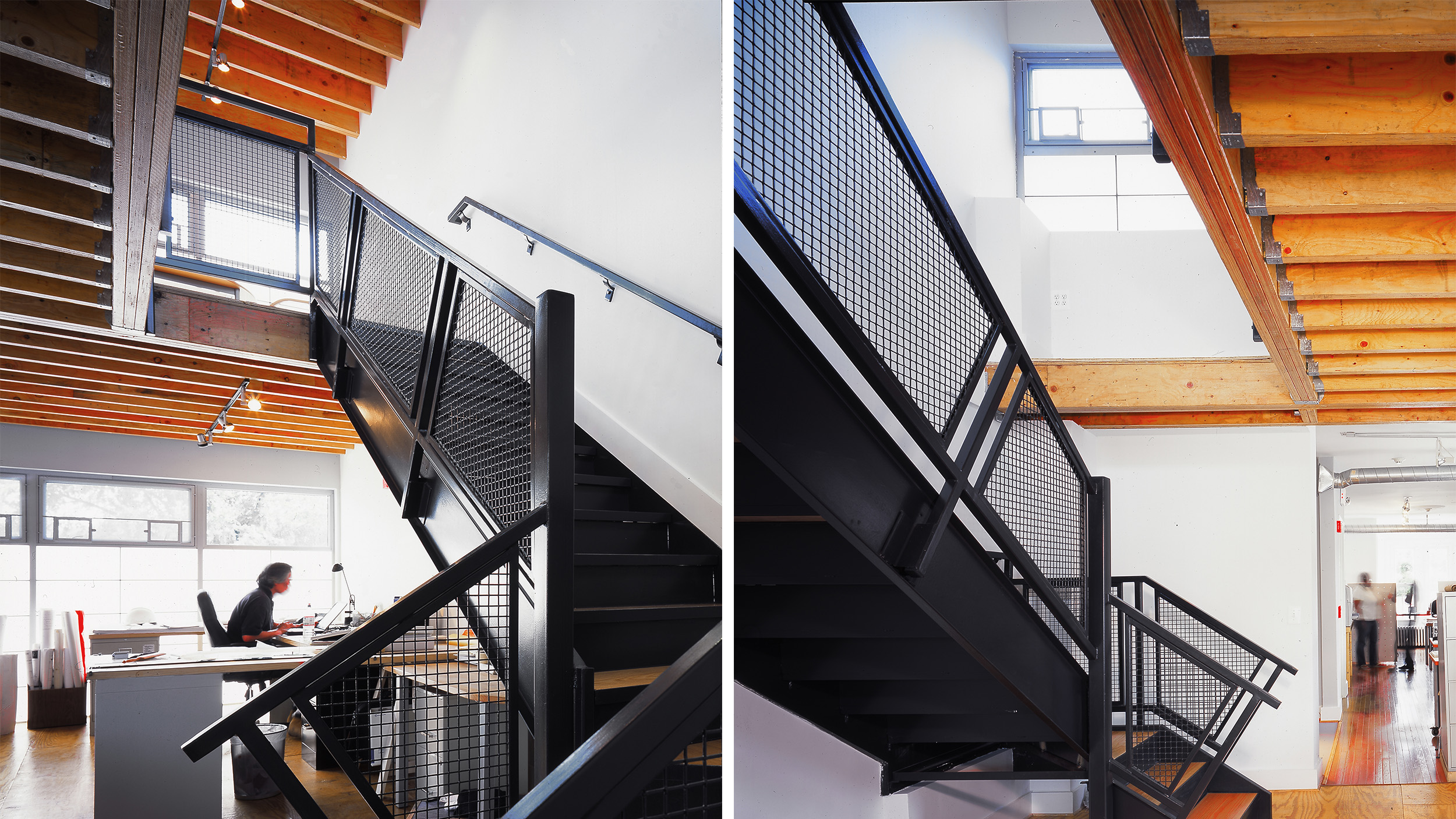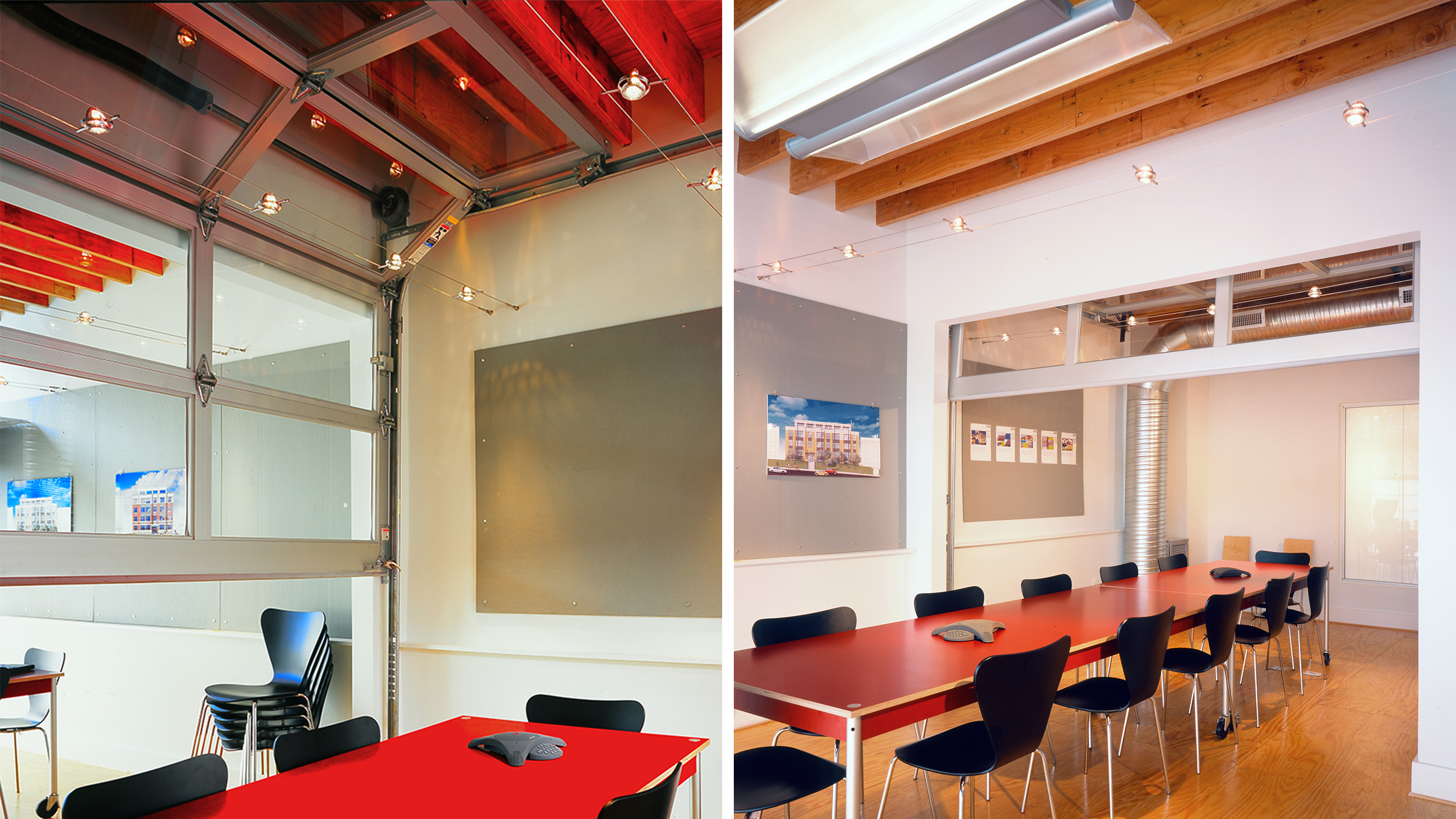jair lynch
The funky commercial character of U Street provided inspiration for this light, open, studio office addition. A metal box perched on top of a painted CMU base provides loft space for a community development group in Northwest Washington DC. The rear elevation combines sunscreens, translucent panels, and operable windows to provide plenty of daylight to the interior while controlling glare and heat gain. Windows on the side elevation are composed to give a lively face to the alley.
Durable corrugated metal is installed over insulated wall panels for a simple, energy-efficient enclosure. Inside, open metal stairs and exposed laminated wood joists contribute to the open, loft-like feeling. This esthetic celebrates resource efficiency by minimizing additional finish materials like carpet and ceilings and reducing the use of wood. The building was designed to take advantage of natural air flows for energy-efficient heating, cooling, and ventilation. Eco-friendly finishes include certified wood, linoleum floors, and low-VOC paints sealers.



